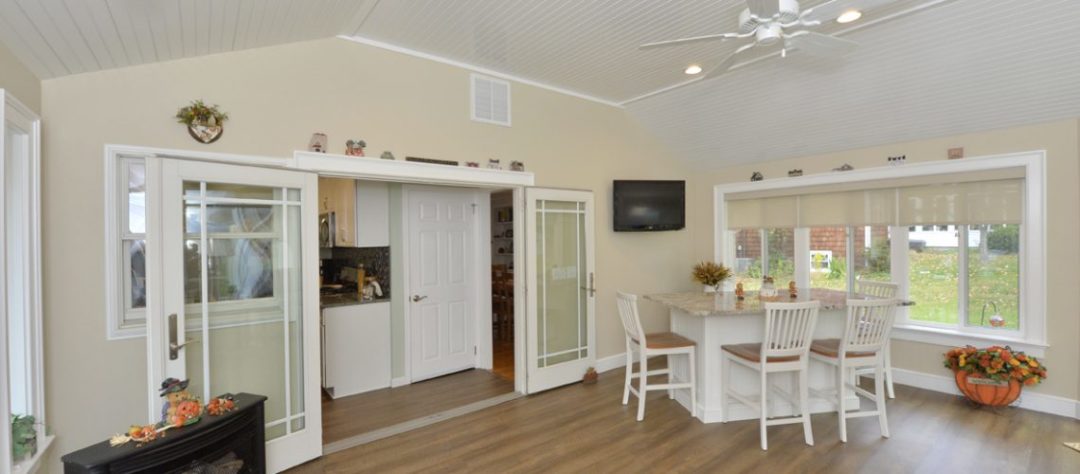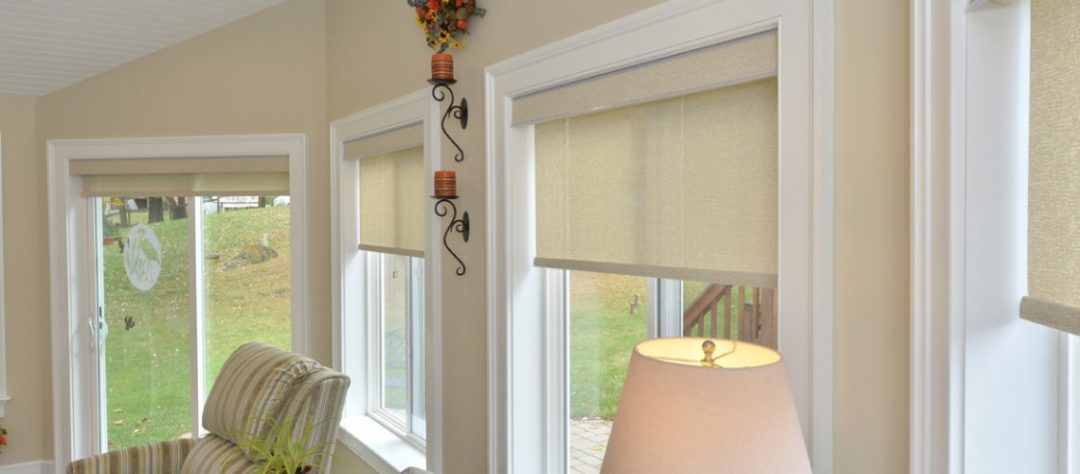Sunroom Upgrade; A performance and style objective
Project Brief
Like the title says this Sunroom remodel project was all about upgrading. Having the space and a design they enjoyed better energy performance and style were at the core of this project.
Problem
The problem was being a 3 season “kit” room it did not provide maximum value. The kit room only having single pane glass did not offer a comfortable winter time use. In addition their was so much glass the summers would often get to hot. Then there was the cleaning of all that glass, not a favorite chore. Character was certainly lacking with no moulding or custom finishes, this is typical of any kit room. This Orange County, NY client approached us about a solution to enjoy the space year round.
Solution
We delivered by matching the design but converting to a traditional stick build with double pane insulated windows. Going with a traditional build we were able to utilize common building materials and truly make the room feel like a extension of the home. For the exterior the client decided to go with a stone veneer base with shake style siding above, allowing the room to stand out from the main house. This room is a accent to the home and the finish does play a major role in this. Your eye will catch the contrast and then notice the unique layout / design with the walls and roof.
Sunroom Character
To enhance the space with the interior woodworking (trim) we introduced classical moulding profiles along with a bead board ceiling. On the floor we went with luxury vinyl plank, being durable and waterproof while offering a real wood look, a excellent choice for this space.














